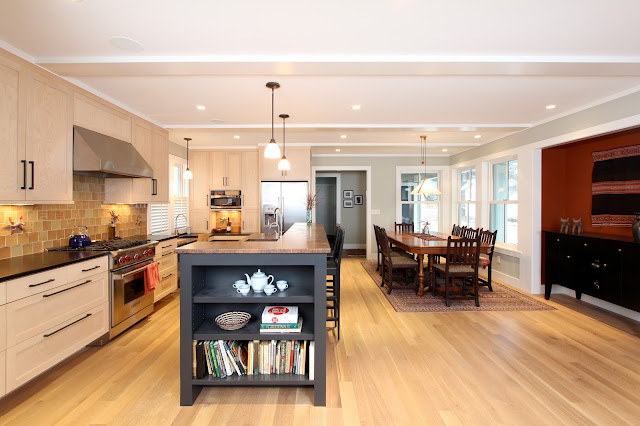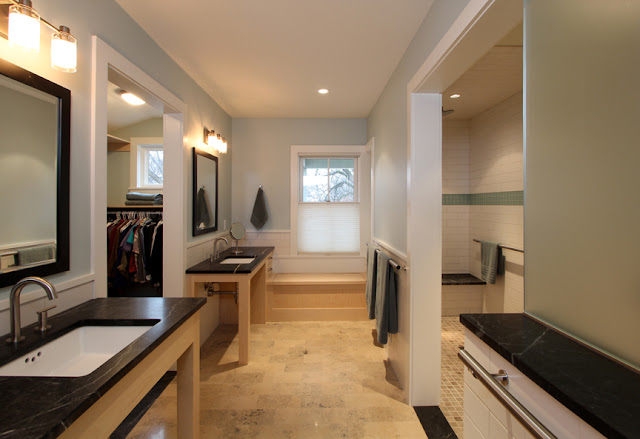 |
| photo by Albertsson Hansen Architecture |
For several years, our clients dreamt of building a new home in an urban environment,
centrally located with sidewalks and shopping, with easy access to both public
transportation and highways. When they purchased this property in St. Paul,
they got one step closer to their dream of creating a home they could live out
their lives in. As the existing house on the lot was in very poor condition, it
made more sense to tear it down and build a new home. This was further
reinforced by the client’s mobility issues that
required the house to be handicap accessible. The goal was to create a home
that is warm, inviting and comfortable while accommodating the clients’ current and future needs.
 |
| photo by Albertsson Hansen Architecture |
 |
| photo by Albertsson Hansen Architecture |
In addition to being environmental scientists and
conservation volunteers, our clients came to the table with a commitment to
quality design and architecture. They had previously built an energy-efficient,
off the grid cabin and understood the value of hiring an architect who can ask
the right questions, while being mindful of budget, environmental and aesthetic
goals. The aim was to build responsibly – for them and for the environment. They
came to Albertsson Hansen Architecture with these clear objectives and a
well-defined budget. Together, we spent the next several months developing a
home that met these goals.
 |
| photo by Albertsson Hansen Architecture |
 |
| photo by Albertsson Hansen Architecture |
As the design began to evolve, it
became clear that this project was a great candidate for certification under
the LEED for Homes program as well as the Minnesota Green Star program. Here
was an opportunity to create an example of how to build sustainably and
accessibly, and the team agreed to share the cost of having the project certified
under both programs. The project became a learning experience for the
homeowners as well as for the project team, as we balanced the sometimes
competing goals of achieving both the construction budget and
certification. Sustainable initiatives started with the design of the thermal
envelope and the mechanical system. A more efficient thermal envelope could
significantly reduce the size of the mechanical system, but would also incur
much greater cost. Careful consideration was given to finding the appropriate
balance between these two goals. We are happy to report that since the project’s
completion, energy bills for the house are averaging $160/month for gas and
electric combined. The home is also solar-ready, and plans are in place to
install these panels in the next few years.
 |
| photo by Albertsson Hansen Architecture |
 |
| photo by Albertsson Hansen Architecture |
 |
| photo by Albertsson Hansen Architecture |
Albertsson Hansen’s research into
sustainable and universal design was an integral part of the process of
creating this home. Special
consideration was given to the kitchen and master bath - counter heights were
lowered and knee space was provided to allow for cooking and clean-up in a
seated position. In the master bath, the
shower features threshold-free, roll-in access and continuous custom towel bars
that double as grab bars. Benches were provided at the sink and the shower,
while the toilet area accommodates the full turning radius of a
wheelchair. All interior and exterior
doors are wide enough to meet accessibility requirements, and where passage
doors were not necessary they were eliminated. The house includes a residential
elevator at the center of the floor plan to provide barrier free access to all
levels. The architect worked closely
with the landscape architect and the general contractor to set the relative
heights of the main floor and outdoor living areas as close to each other as
possible to minimize thresholds, while still allowing the ground to slope away
from the house for optimum site drainage.
Landscaping was installed at the
end of the summer (2011) and includes no-mow fescue, dwarf honey suckle,
grow-low sumac and other native plants. LEED standards calculate a 48%
reduction in water use. A French drain was incorporated in the front of the lot
to naturally infiltrate water from the roof and blue stone pavers were set up
to allow for water to filter between exposed pavers on the front patio and
courtyard.
 |
| photo by Albertsson Hansen Architecture |
The building has now received LEED
Gold certification and Bronze level certification through MN Green Star. The
result of all this work is a home that fits well in the neighborhood and is
loved by its owners. Though the project had several constraints to work through
– budget, urban site, environmental goals, and accessible design, each of these
have provided a richness to the project. The house stands as a testament to the
power of design leadership in creating home that promotes the well-being of it
occupants.
 You can’t overestimate the value that built-ins add to a house.
Certainly a house will cost more to build when you add more elements to its
bare bones. So why use built-ins at all? Todd Hansen and Christine Albertsson
of Albertsson Hansen Architects in Minneapolis answer that question with this
description of how built-ins simply make life easier.
You can’t overestimate the value that built-ins add to a house.
Certainly a house will cost more to build when you add more elements to its
bare bones. So why use built-ins at all? Todd Hansen and Christine Albertsson
of Albertsson Hansen Architects in Minneapolis answer that question with this
description of how built-ins simply make life easier.












