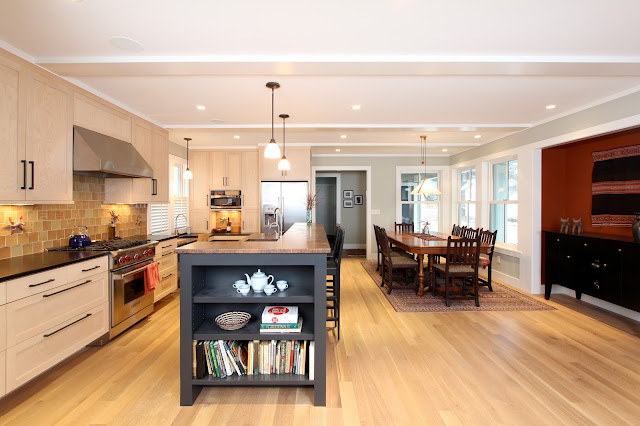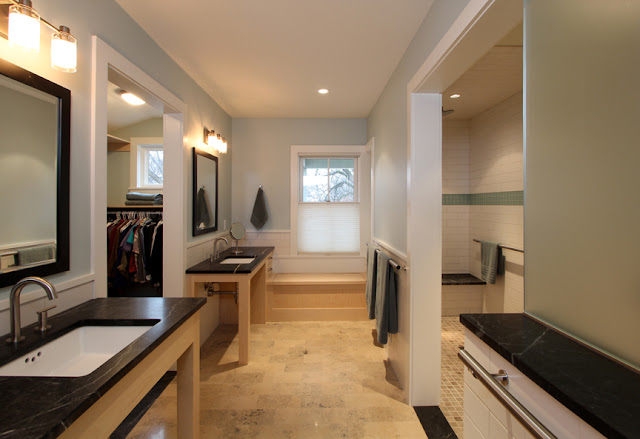The American Swedish Institute in Minneapolis, MN is currently the home of a traveling exhibition which features the works of Austrian-born architect and designer Josef Frank. A wide array of furnishings and textiles by Frank are on display now through July 8, 2012.
Firm principals, Christine Albertsson and Todd Hansen were
asked to give a gallery talk shortly after the opening of the exhibit where
they shared images and concepts of Josef Frank’s career that have inspired the
work we do at a&h. They were able to draw connections and parallels between
Frank’s sensibilities and principles we use in our design today.
“Josef Frank was educated in Vienna just after the turn of
the 20th century and became the leader of the younger generation of
architects in Austria after the 1st world war. But Frank fell from
grace when emerged as a forceful critic on the extremes of “modern”
architecture and design during the early 1930s. Dismissing the demands for a
unified modern style, Frank insisted that it was pluralism, not uniform, that
most characterized life in the new machine age. He called instead for a more
humane modernism, one that responded to peoples’ everyday needs and left room
for sentimentality and historical influences. He was able to put these ideas
into practice when in 1933, he was forced to leave Vienna for Sweden, where he
became chief designer for the Stockholm furnishings company, Svenkst Tenn,
where during 30+ years his work came to define Swedish or Scandinavian Modern
Design.” (Josef Frank: Life and Work,
C. Long 2001)"Interiors of today are characterized with sun, air, flowers and color, with harmony, simplicity, comfort and pleasantness, cleanliness and purity.” (Convenience & Pleasantness, Frank)
Frank was committed to ideas of comfort and pleasantness in architecture. He had “civilized” values and achieved his ideas through an understanding of interiors as symbolic rather than utilitarian. The minimalist, industrialization of design de-humanized homes and living spaces. Frank believed that people could not tolerate extremes but rather that a combination of clean-ness, comfort and personal expression was the best path.
The application of
principles Raumplan vs. Plan Libre
 Frank’s ideals stood in sharp contrast with standard
European mottos of the times. Take for example, Corbusier’s famous quote, “A house
is a machine for living in.” Frank believes that a home should be a place of
comfort and beauty rather than an industrial and impersonal environment.
Frank’s ideals stood in sharp contrast with standard
European mottos of the times. Take for example, Corbusier’s famous quote, “A house
is a machine for living in.” Frank believes that a home should be a place of
comfort and beauty rather than an industrial and impersonal environment.  Frank enjoyed white walls and simple volumes – but always
filled with comfortable, colorful furniture based on personal transformation of
English, Chinese, Austrian and shaker forms.
Frank enjoyed white walls and simple volumes – but always
filled with comfortable, colorful furniture based on personal transformation of
English, Chinese, Austrian and shaker forms.
Neutral backgrounds allow for the mixture of materials in
fabrics and furniture and they are more vivid against a white backdrop. Frank’s
fabric designs also lack apparent repetitive geometry. His patterns only repeat
on a large scale and it often takes a long time to find the repetitions,
creating a sense of freedom, infinity and connections to the natural world
which make them hold your attention longer and make any piece of furniture
covered with them a mystery.
Complex patterns bring a sense of calm to a room “Ornament
subdivides the surface and thus reduces in size. The monochrome surface seems restless
the patterned one calming, the richness of the ornament cannot be fathomed
immediately, whereas the plain surface can be grasped immediately and thus
ceases to be of interest.” (Frank)
To allow for the greatest flexibility Frank treated his
rooms as more or less neutral containers unless a client insisted otherwise. He
left walls white, introducing color through use of Oriental rugs and printed
fabrics.






























